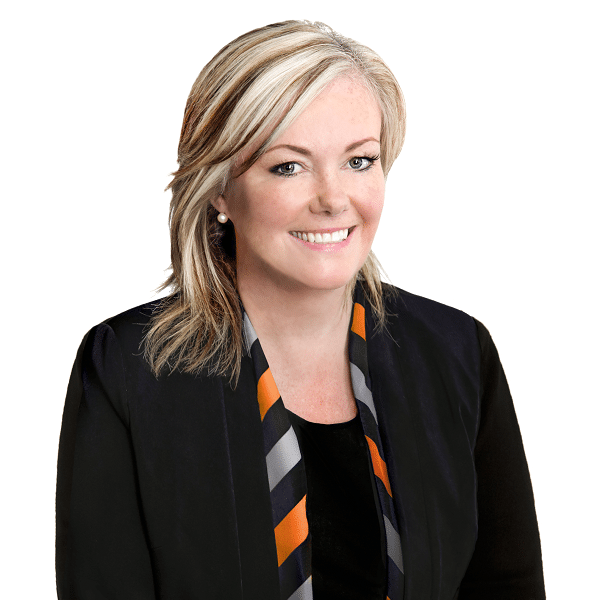COASTAL CHIC
Great opportunity, great location, big family home….Your chance to acquire this immaculately presented 4 x 2 family home, boasting spacious living throughout with a great practical floorplan offering open family/living and dining.
Any chef would be delighted to get creative in this lovely kitchen with newly tiled feature splash-back, 900mm stainless steel appliances & heaps of stone bench space, eye level high gloss cupboards, and a double pantry.
Enjoy a movie night in the separate theatre/media room, together with a big activity area/study to the rear of the home. This inspirational coastal home is light and bright with 31 course high ceilings, newly installed timber plank flooring and fresh new decor. Nothing to do, but move straight in.
Lot’s of added extra’s on offer such as, ducted and zoned reverse cycle heating and cooling, attractive stone bench tops throughout, high gloss cabinetry, and LED lighting.
Outside sit back and enjoy the scenery from the large undercover alfresco and low maintenance gardens. The garage benefits from extra depth with shopper door, together with potential side access for small boat or trailer. So much on offer, why build.
Located in the sought-after coastal suburb of ‘Shorehaven’ Alkimos, this stunning home is located in a quiet street and sits proud on a 460m2 corner block and is within a three-minute walk to local parks, shops, and medical centres and the up & coming primary school making it a convenient place to reside. With the ocean life close-by, why not head down to the Shorehaven Waterfront Park, watch the sunsets with cold drink and take in the tranquil blue waters of the Indian Ocean and stunning sunsets.
Property Features:
• Double entry
• 31 course ceilings
• Ducted & zoned reverse cycle air-conditioning & heating
• Led lighting
• New timber look flooring
• Spacious dual aspect master ensuite with his & hers basins, stone bench tops
• Spacious walk-in-robes with built in shelving
• Bedrooms 2, 3 & 4 All queen sized, with double mirrored sliding robes and T.V points to 3 & 4
• Activity area/study
• Family bathroom
• Laundry
• Separate powder room
• Enclosed rear gardens, potential side access
• Extra depth double garage with shoppers entry
• Additional TV + data points
• ‘Telstra Velocity’ fibre optic
• Reticulation
Call Claire Morrell 0414 220 301 To arrange Your Viewing
